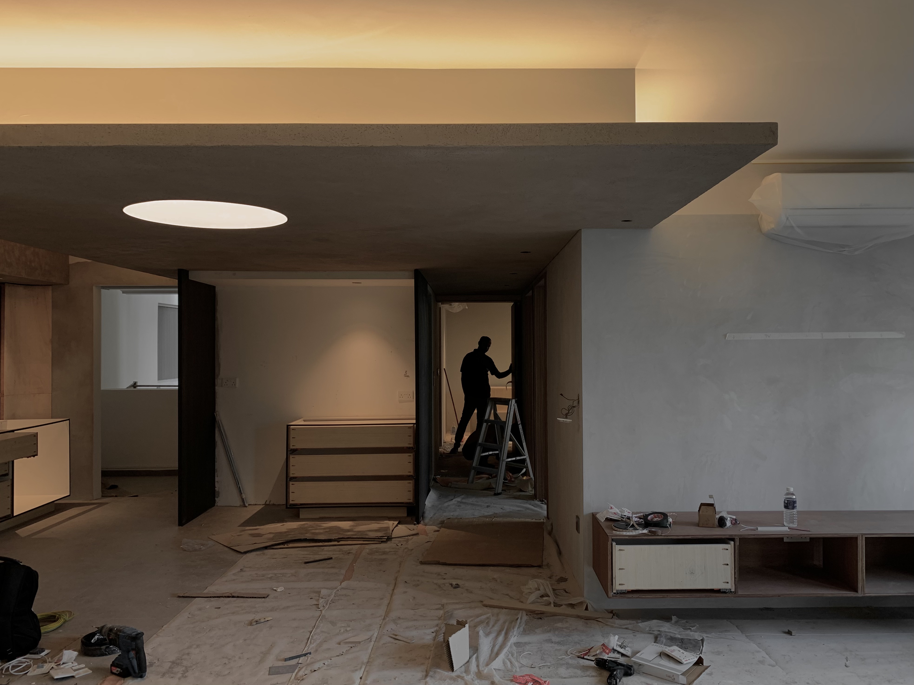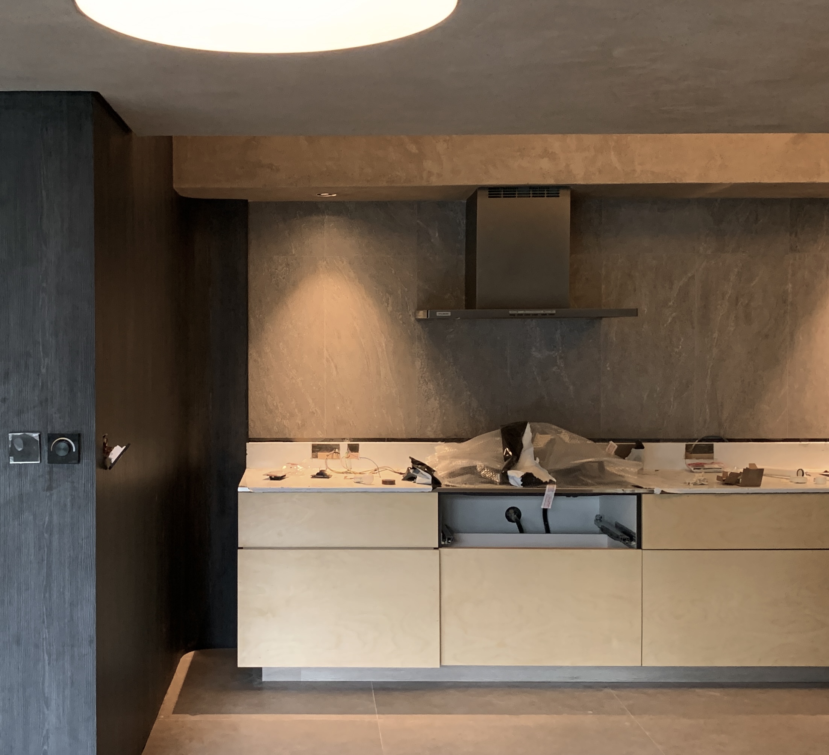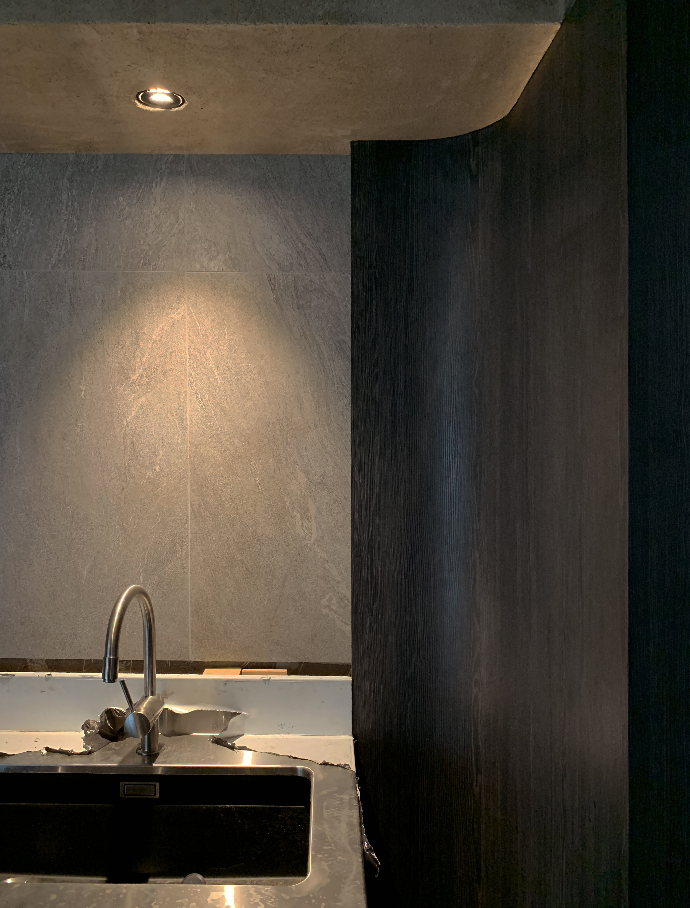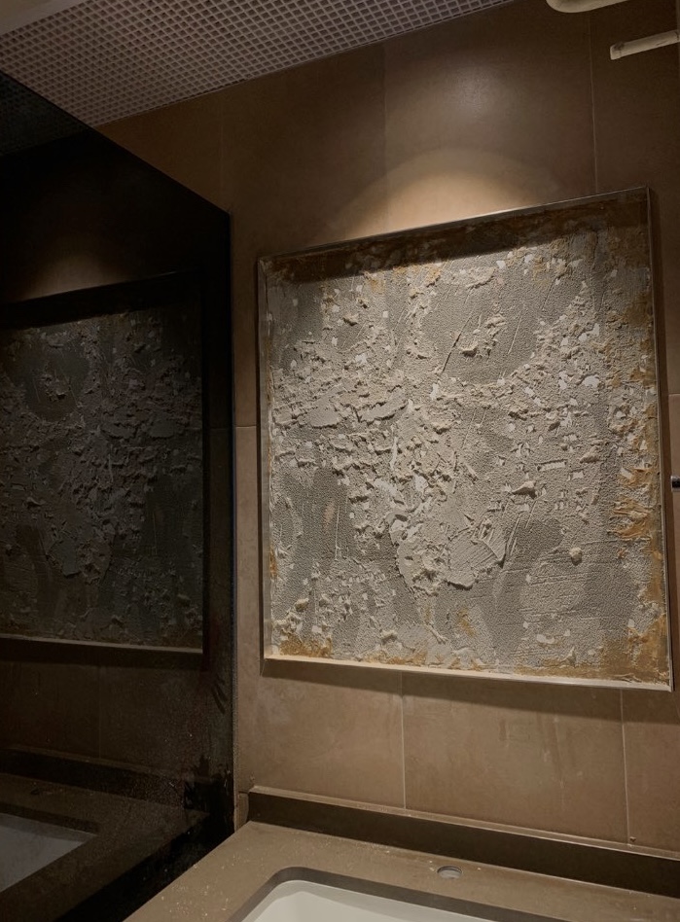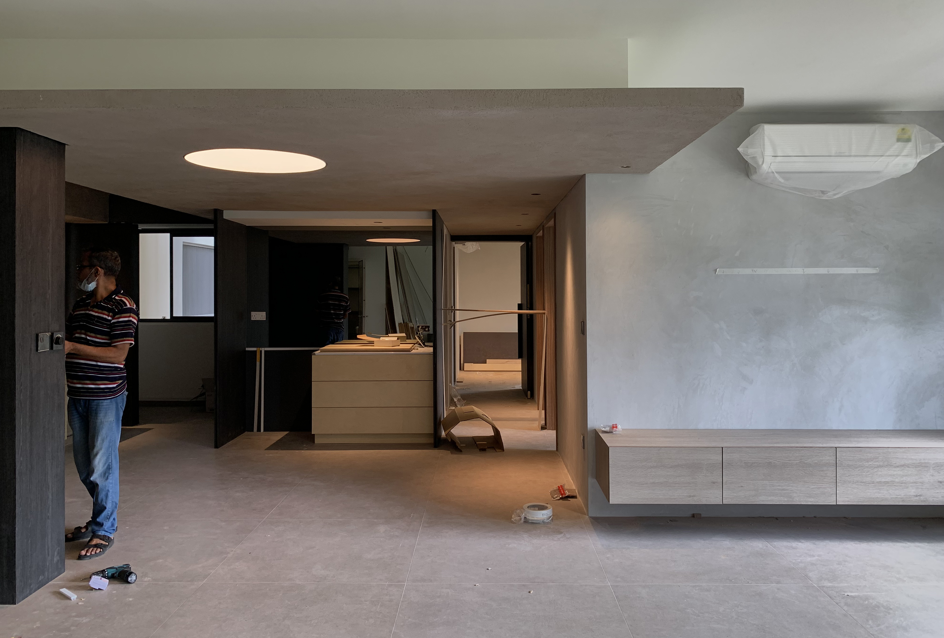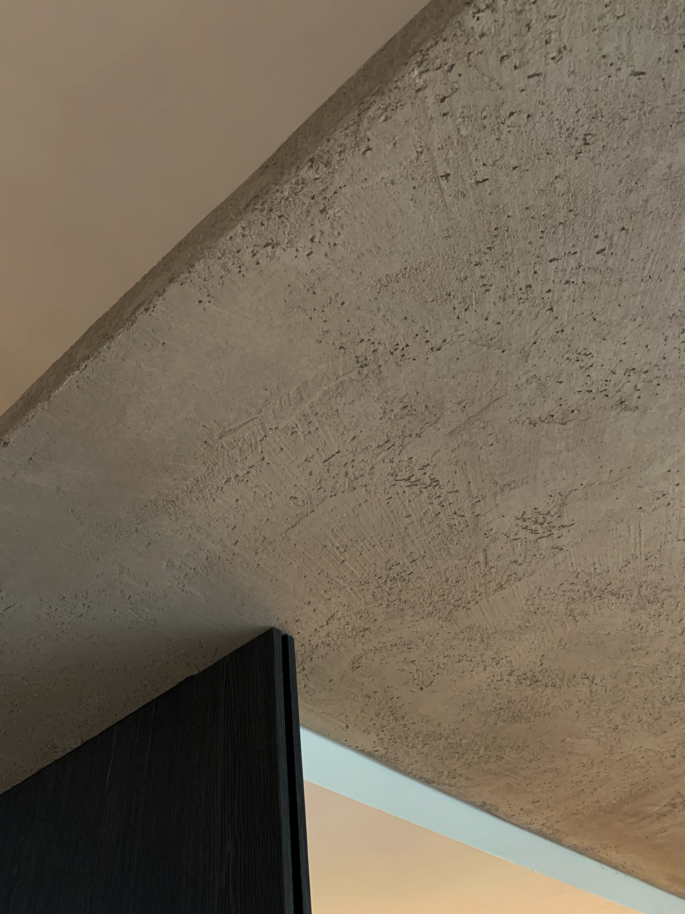
5-BEDROOM APARTMENT | 2023
113m²
Project-Under-Documentation
01 Entrance
02 Living
03 Kitchen
04 Play
05 Bath
The homeowner sought to renovate his five-bedder apartment for his family of four.
We designed the plan to combine an open kitchen with a spacious living and toddler playzone.
The design stretches horizontal proportions to squash and counter overall scale of the low ceiling. Introducing architectural gestures into the interiors within a small scale apartment.
Natural finishes, relished in natural lime plaster in dark hues, contrasting against the bright russian birch woodwork. Warm lighting to induce a sense of contemplative mood, surrounding a barrisol light membrane with a built in daylight simulation for the morning breakfast.
SPATIAL
SILO
BUILT
OWEN LU
CARPENTRY
SNUG WOODWORK
